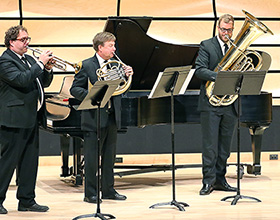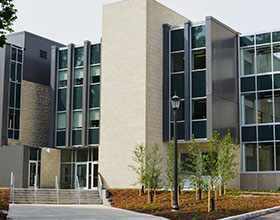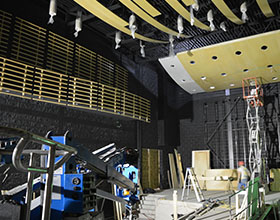Music Building Renovations
Video
An addition, an alteration and a new build
In 2013, architect John Nicholson of Nicholson Sheffield Architects, said of the Music Building, “The building is a silent participant in the learning of music.”
When the Music Building opened in 1972, it was designed for an enrolment of 400-450 students. But over 40 years later, with 700 music students, more space was needed. In addition, as with any building, HVAC systems were wearing out, and materials needed to be upgraded to meet modern environmental codes. The original layout, as envisioned by Professor Don McKellar and then Dean Clifford von Kuster, was extremely functional, hence part of the original Music Building was to be renovated, with new towers built on either side of it.
With that charge, John Nicholson, then Dean Betty Anne Younker and two former deans, Bob Wood and Jeff Stokes, worked on a design. Planning was done in close consultation with the Sector Planning Committee, as well as with faculty, staff and students, during various meetings and in Town Hall settings.
The new Music Building added nearly 19,000 square feet (including mechanical), increasing gross square footage from 28,165 to 42,050 square feet, producing 9,500 square feet of additional usable space.
The $25-million project consisted of three main components:
- A new, five-storey tower constructed in the courtyard space between the east wing of the original Music Building and Talbot College, housing mostly practice rooms, teaching space, studios and piano technology space;
- A renovated wing (Block B) housing studios, offices, practice rooms, seminar rooms, the Early Music Ensemble Suite, and main lobby. The tower (Block A) between the original Music Building and Talbot College housing the Percussion Suite, Piano Technology Suite, classrooms, offices, studios, practice rooms, rehearsal spaces, and a new 50 seat recital hall. The tower on the west side of the renovated section (Block C) housing rehearsal halls, a newly built von Kuster Hall, and recording studio spaces.
- A three-storey structure housing added performance space.
The university is picking up 80 per cent of the building’s $25 million price tag; the remaining 20 per cent falls to ongoing faculty fundraising efforts.
Donate to the music building fund
Music Building Renovation Team
Betty Anne Younker
Robert Wood
Jeff Stokes
Fred Janzen
 Music Building Grand Opening
Music Building Grand Opening
On October 20, 2018 a gala featuring musical performances by current students celebrated the Grand Opening of the new Music Building at Western University. More than 200 alumni, donors, faculty, students and dignitaries gathered in von Kuster Hall – including former president Paul Davenport, architect John Nicholson, alumna and soprano Adrianne Pieczonka, and the families of Don Wright and Deral Johnson.
Contact Information
Allison PriceSenior Development Officer
allison.price@uwo.ca
519-661-2111 ext. 85695




